-
Sensory Story Garden Wythenshawe
 Lee Burkhill: Award Winning Designer & BBC 1's Garden Rescue Presenters Official Blog
Lee Burkhill: Award Winning Designer & BBC 1's Garden Rescue Presenters Official Blog

The Sensory Story Garden is a project run by Selina Melon from Kids Creative to create a safe playground for visitors to Wythenshawe park. Using sensory factors and natural materials to create an oasis of fun where children and parents can create their own stories whilst in the space.
I absolutely love sensory gardens and am thrilled to bits that I've been asked to back this project by supplying the design for free. Garden Ninja loves a community-based project and I'm giving my full support to make this space incredible for the people of Manchester. I'll be pulling out all the design stops to make somewhere truly and unique for the local community.
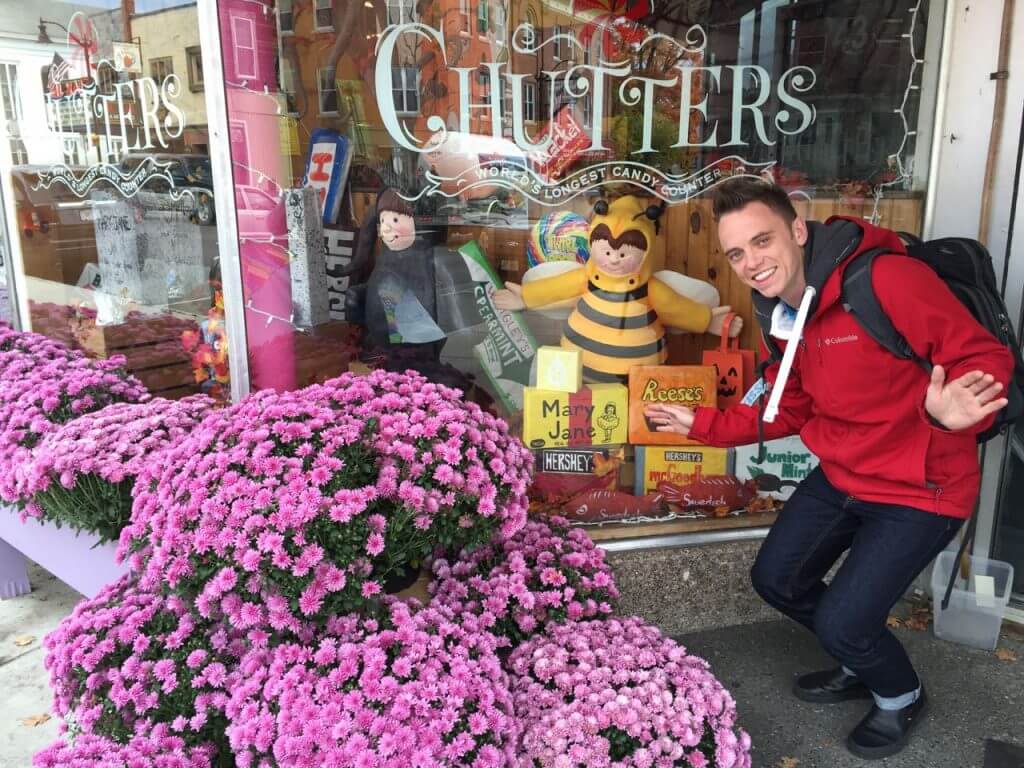
However, Selina really needs your help to back and support the project. It's going to be the community and local businesses that take my design and make it a reality. So why not head over to the Space Hive site to get more information on the area. I'll be adding the high-level ideas and sketches soon to this page so check back frequently!
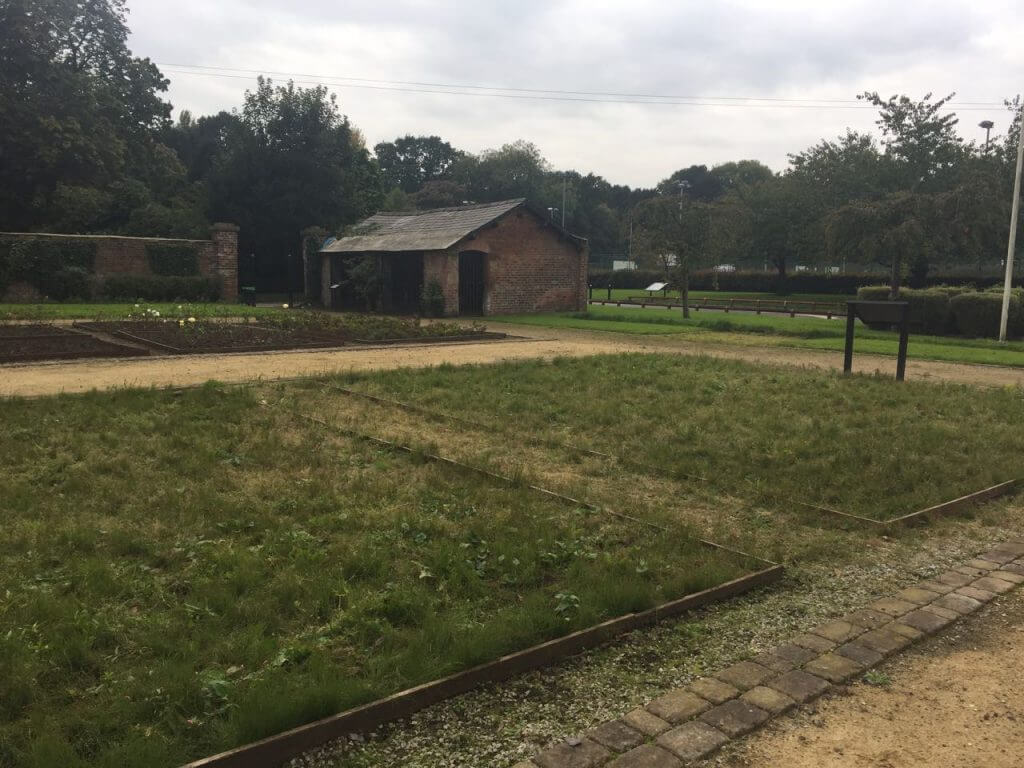
I've recently undertaken the site survey, this is where Garden Ninja carefully measures the site and any features. Armed with my laser level, tape measures and Selina's patient hands to hold measures against irregular walls I finished the basic survey. It's a huge site for a playground measuring some 40m x 40m.
The surveys really important because it must be accurate, if not all the design elements could suffer. If you don't survey your site correctly all the quantities and sizes of any designs will be inaccurate. This leads to wasted time, money and can also make your designs unworkable. So always measure twice, cut once! I've actually been back to the site three times, due to an offset curved bed and some angles of the shed, to check and double check measurements. Below is the basic outline plan of the current site.
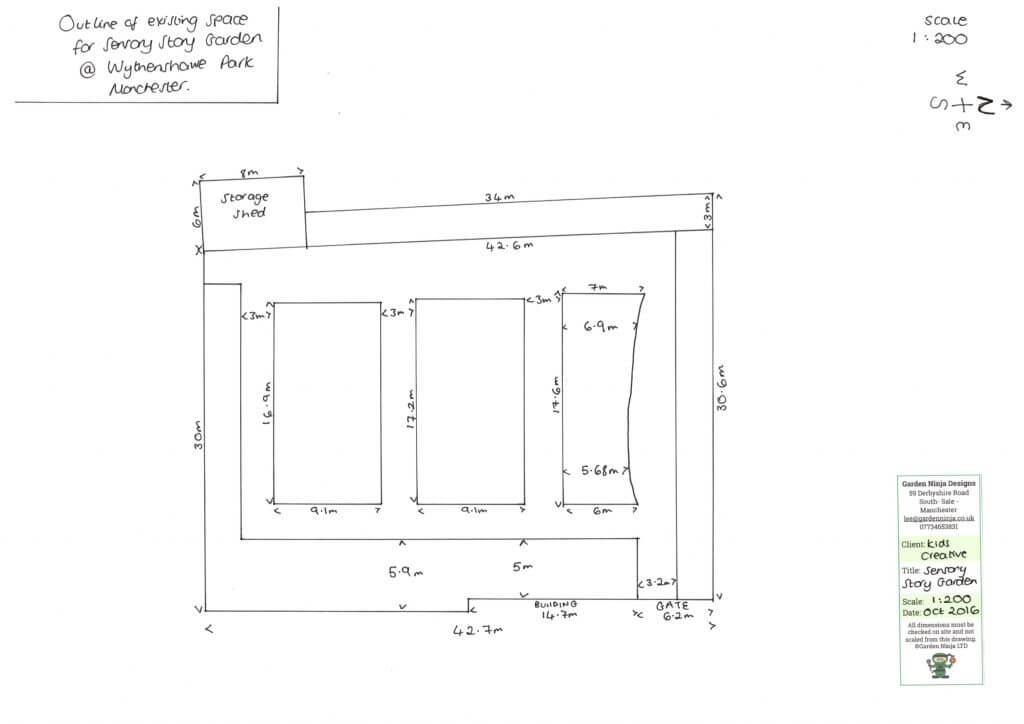
There were some restrictions set by the council that the design shouldn't alter the current layout of the garden, in terms of hard landscaping outside of the 3 beds and surrounding lawn. Which may sound like a challenge, but it actually works in this designs favours, enabling a very symmetrical zoned design. No problem for Garden Ninja!
The concept plans for the Sensory Story garden show the first draft designs which incorporate the requirements of the garden. I have worked with Selina to gather all the requirements and ideas for the garden. I have distilled these ideas into the concept plans. These plans given an idea to the position of features and the landscaping of the design. They give an indication of how the zones will work alongside ideas for colours, planting and the scale of the garden features.
I have split the design into zones. The main three beds have been designed under the following sensory zones:
There are also plenty of seating areas and a parents zone incorporated into the design. The parent's zone over looks the entire garden, so children can play unaided but parents can still keep an eye on their children. The Gabions around the edges add definition and enable Selina and her volunteers to incorporate 'story pebbles' which children can design and use in the story telling of the garden. Lastly, there is a wildlife zone that still requires some thought. The following concept designs should give an idea of how the garden will look at this stage.
The first design is the plan view below showing the three zones and perimeter gabions with the adult zone.
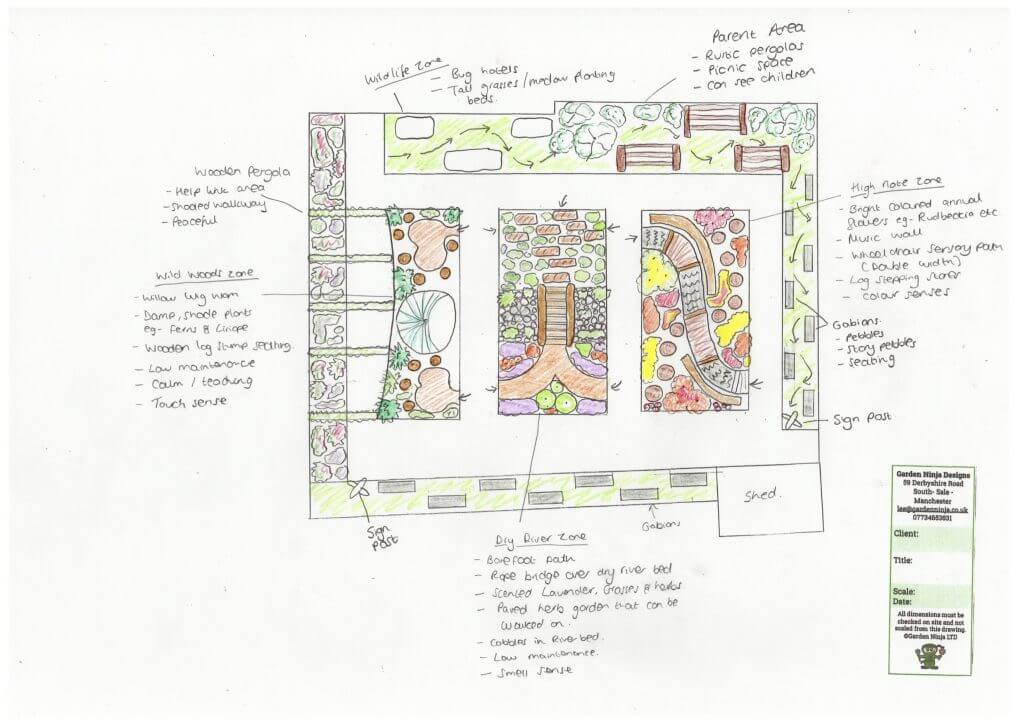
The second two designs show a viewpoint from the first access point off of the road, and the second is from the access point next to the shed.
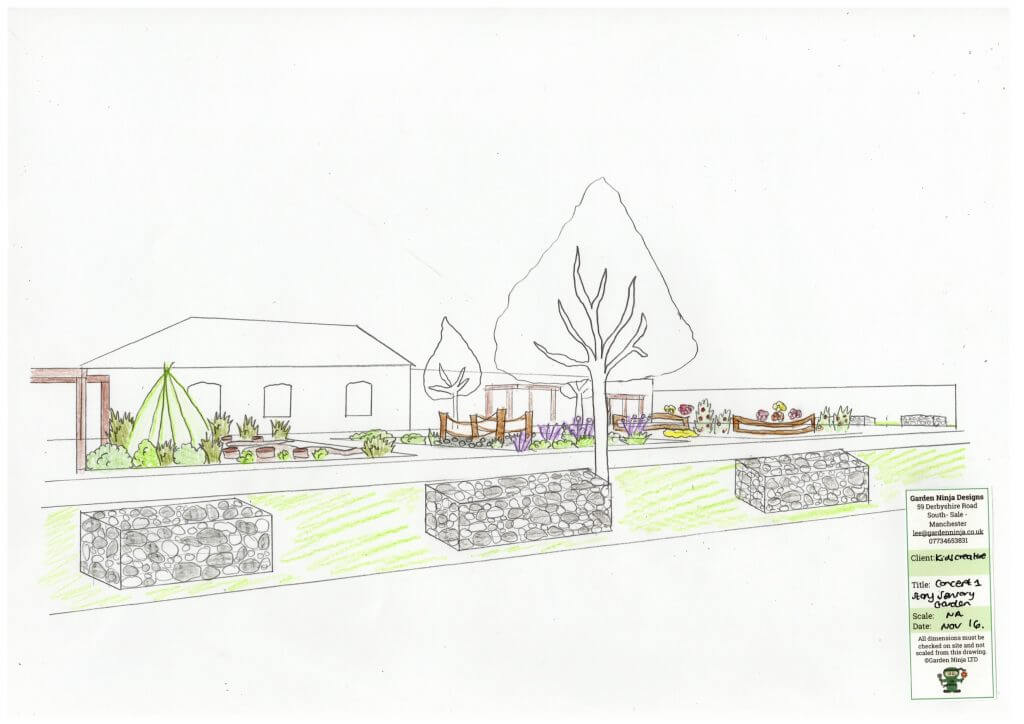
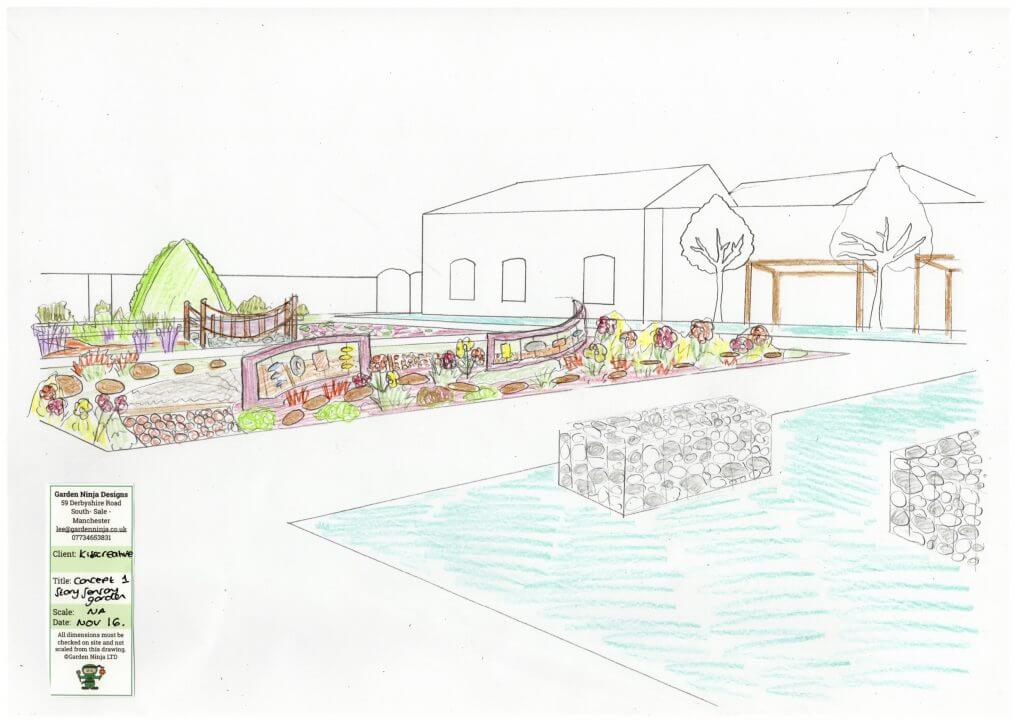
Below are the three zone mood boards to give some context and background to the current plans.
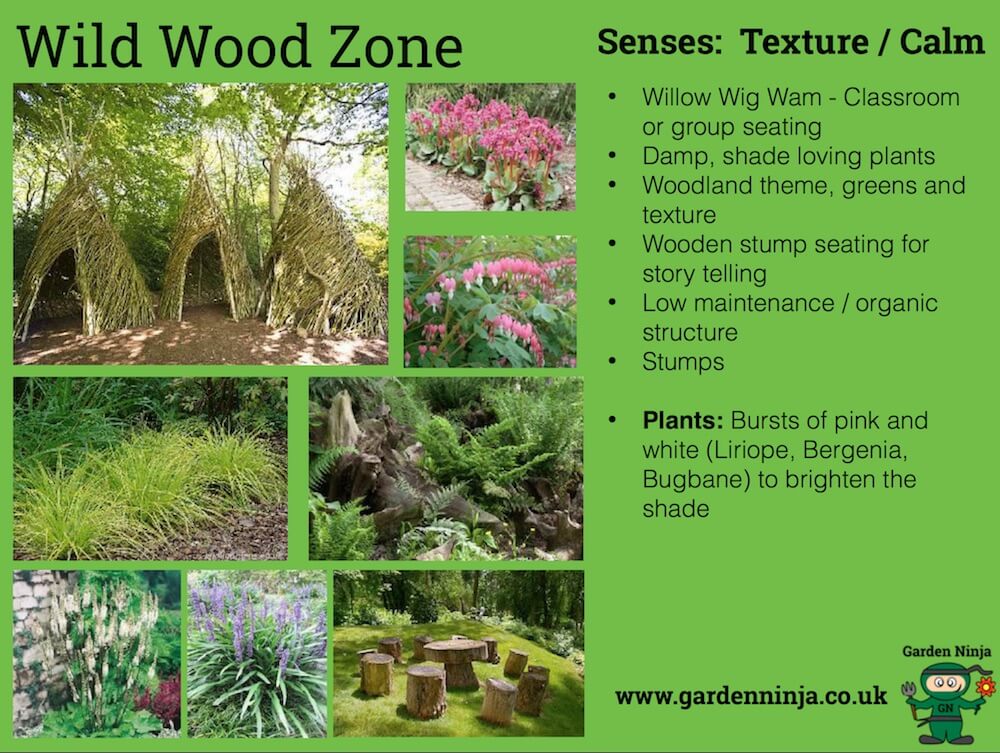
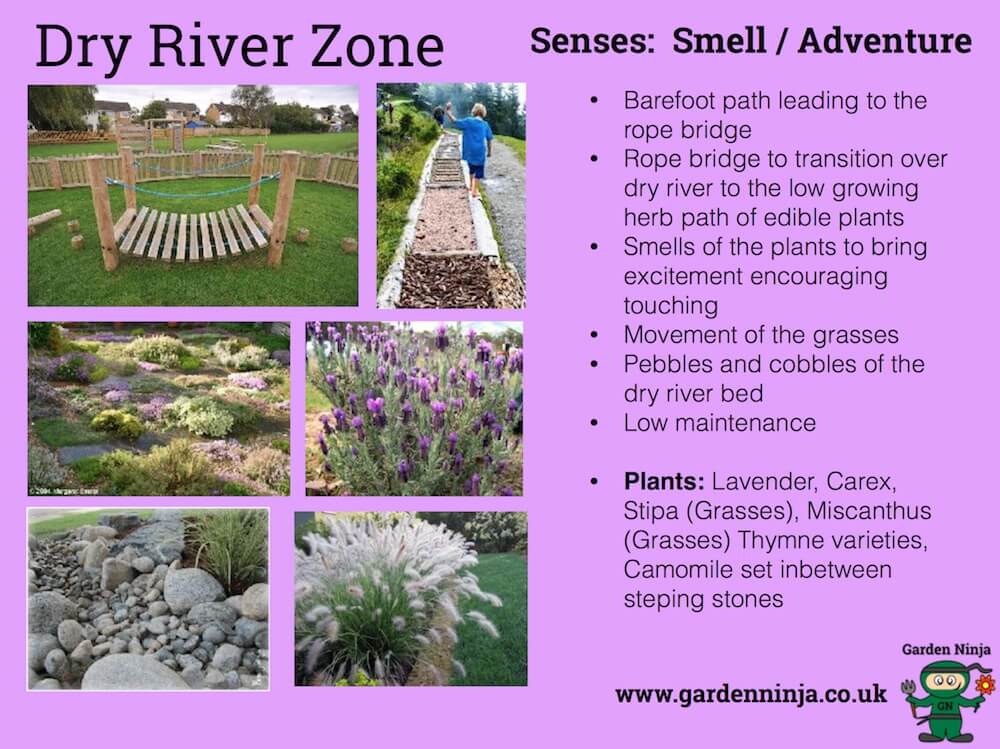
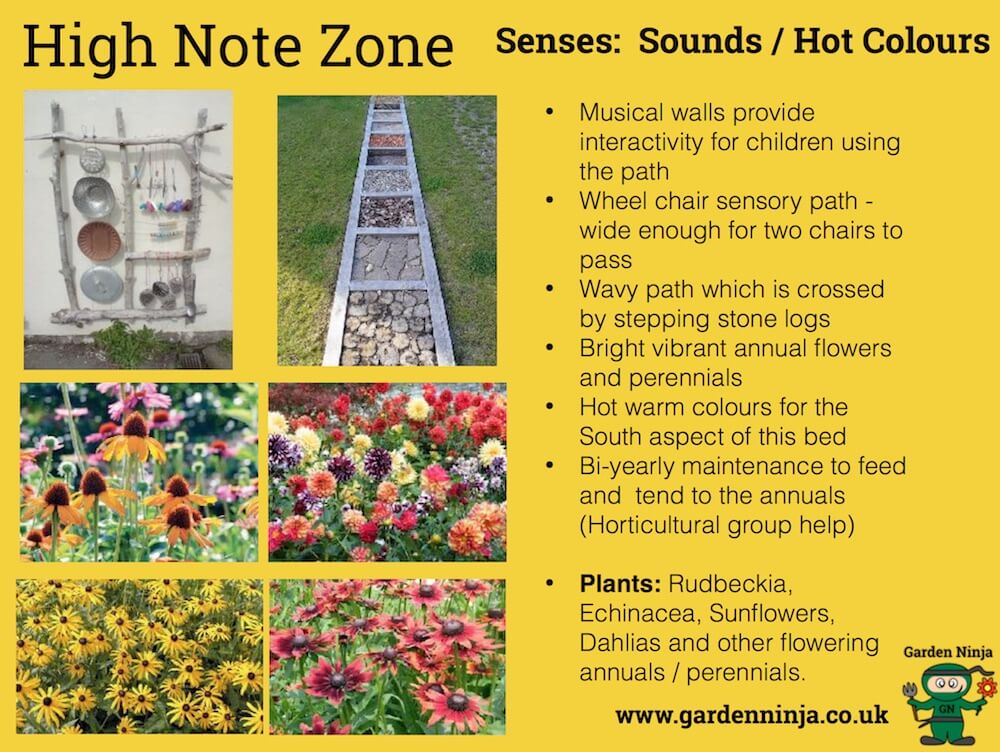
We would love to hear feedback from you as to the concept designs so far!
On a freezing, Saturday in November, myself and Selina took to Chorlton Market to promote the Sensory Story Garden and get feedback on the concept plans. The feedback was great from the community who wholeheartedly approved of the idea and concept plans. Activities for children were provided by Kids Creative with face painting and donations to paint pebbles for the gabions that will surround the garden. We met some local counsellors which has helped boost our network. They thought it was a fantastic initiaive and happily gave us even more contacts to speak to, helping to spread the word of the Sensory Story Garden!

What do you like? What would you look to include? is there anything you don't like?
Leave a comment at the bottom or share this on social media to start the discussion!
Check back soon for more updates on this fantastic project!
You must be logged in to post a comment.
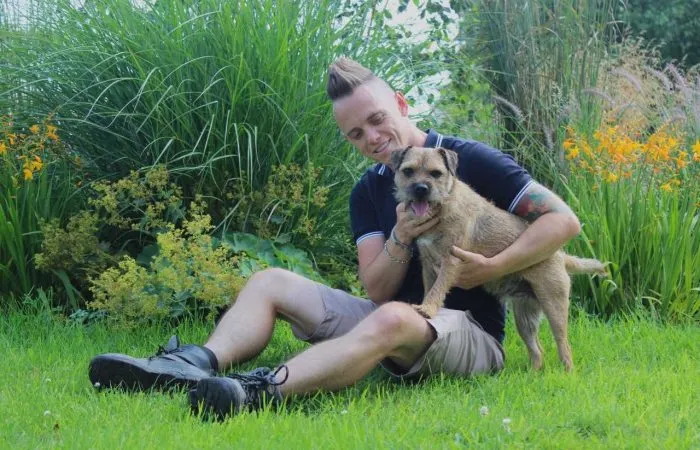
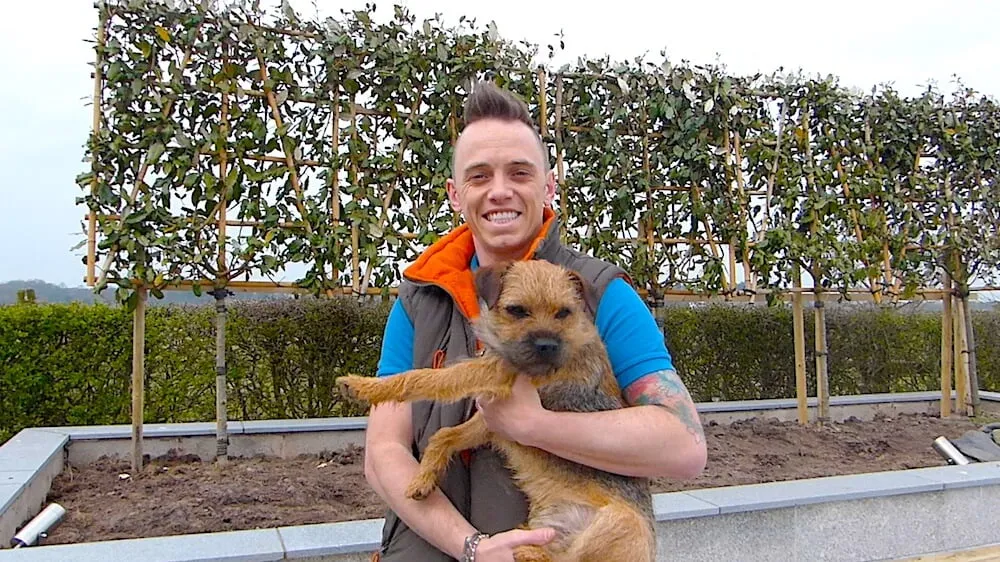
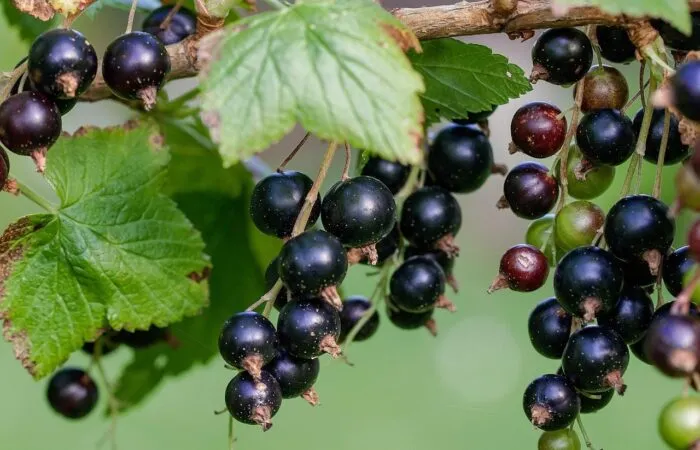

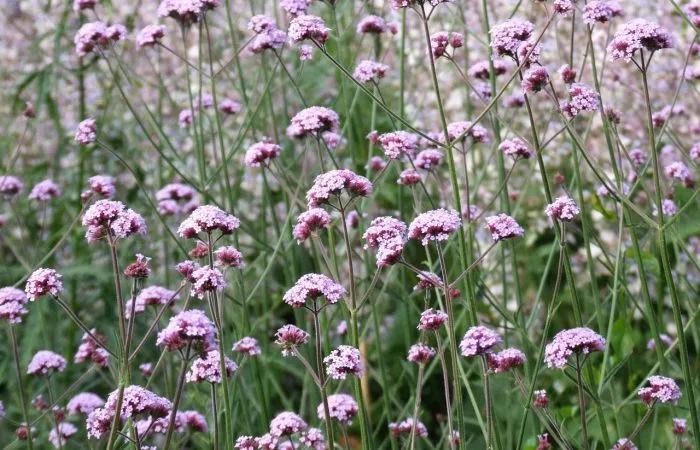
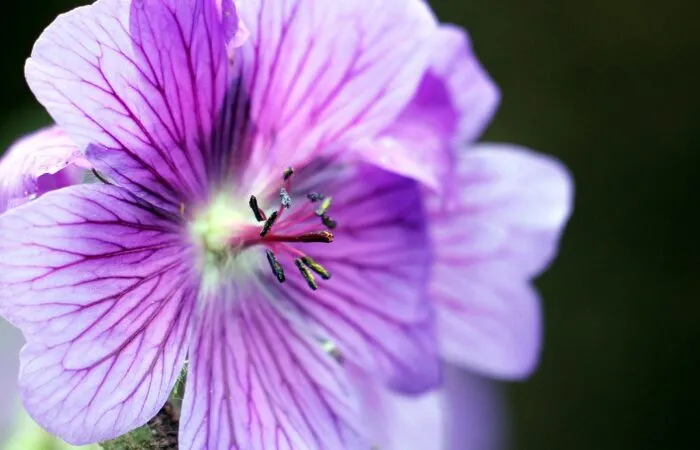
JOIN THE NINJAS
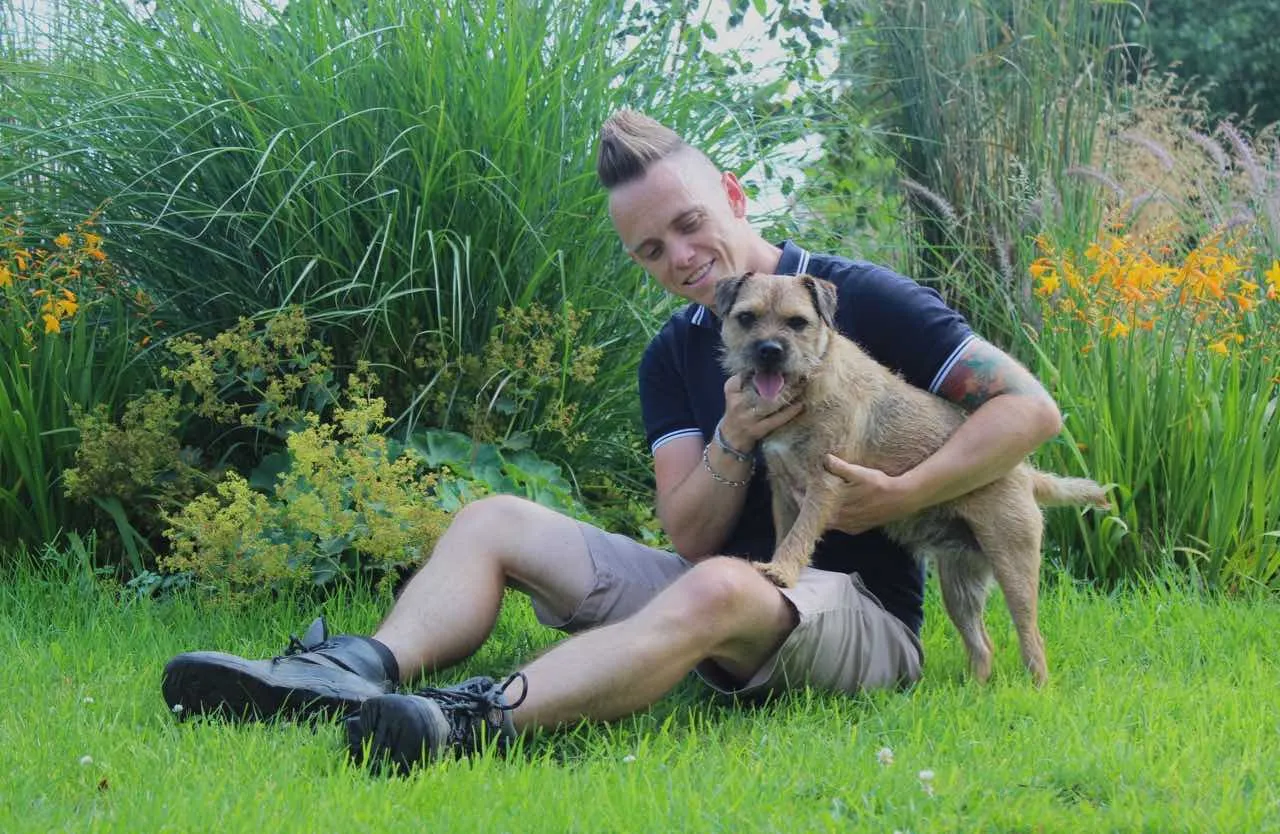
Be the first in line for new Guides, Discount codes and Offers
Hi Lee,
This looks super exciting, it would be great to have that area of Wythenshaw park put to good use, it always looks a bit unloved that area.
I’d like to see what plants you are going to use and maybe you could have a tyre playground in there for children? I’ve seen those on pinterest, would there be space for them? Is that a rope bridge I see too? My children love those!
Well done and cant wait to see the progress!
It looks fab, but i would like to see the area securely fenced in particularly with the road next to it. I have young children and 2 children with learning disabilities. There is no way i would be able to use the area in the way it is intended unless it was made secure.
Hi Becky. I share your concerns with the road. Selina and I have discussed how the area needs to be fenced properly but the concept designs are working to the current restrictions set by the park. The gabions are there to help slow down movement on the outsides of be garden but I would be pushing to have the garden fenced for both children’s security and to help protect the space out of hours! Be great to hear other people’s suggestions! Lee
Hi, just wondered how this project was progressing? We are frequent users of the park (Brentwood is a special school for students with SLD, PMLD and ASC) and think this would be an exciting development for the park. We are also in the process of developing our new grounds so are looking at sensory gardens in the local area to get ideas for our developments. Any news would be great! Thanks Katie
Hi Katie,
Thanks for your comment. The project was progressing really well. We had final designs, planting plans, estimates and were ready to move it into crowdfunding stage and gathering volunteers to build. Unfortunately, as with a number of councils with these types of projects, it got stuck in a rather frustrating fudge layer of bureaucracy. The steering group moved the goal posts when they then wanted to relocate the plans to a different part of the park.
The plans, however, had been worked up for that site which had been originally agreed with them. The soil conditions and plant choices and design are all based on that specific area which we had put weeks of work into. It’s not something that can be just lifted and shifted. To the point where the council couldn’t give us any certainty as to when they would make a decision.
Unfortunately, I had to back out, it’s not feasible for a piece of considered design work to keep being reworked without any deadline or approval date. Also, I was doing it pro bono. Selina from the Kids Creative was really upset at the change in plan, as she had put months of effort in and it resulted in her donating the funds we had raised to that point to a community charity. I’m sorry it is not better news.
My advice would be don’t let this put you off! If anything it just means maybe we could have been more forthright at the beginning to get agreements signed off with the stakeholders. I suppose foolishly we went on trust as this was one of the Our Manchester backed initiatives supported by the council!! Please let me know how you get on Katie. Lee